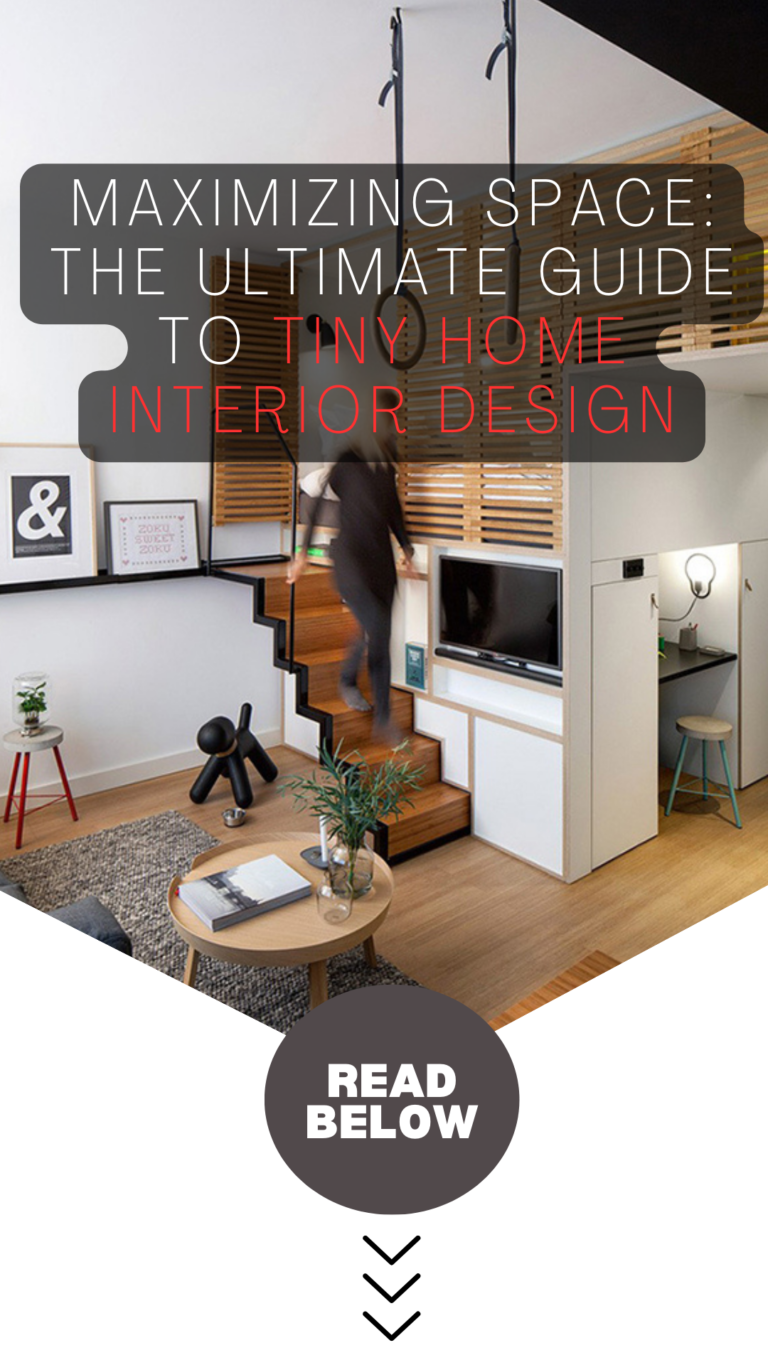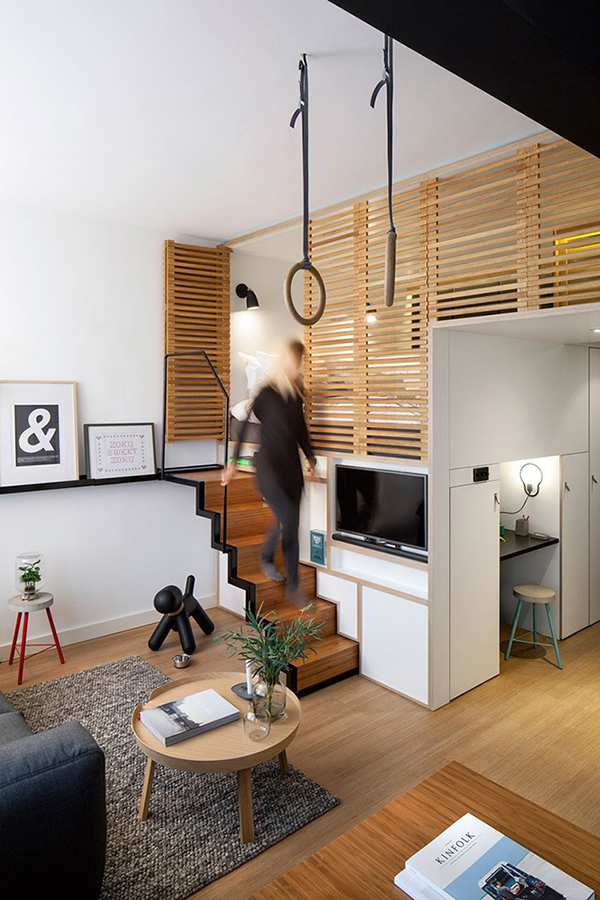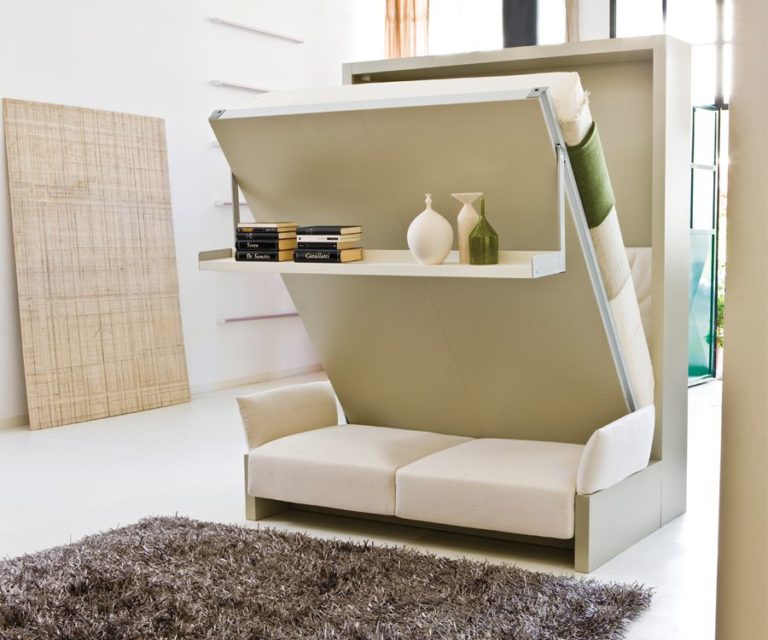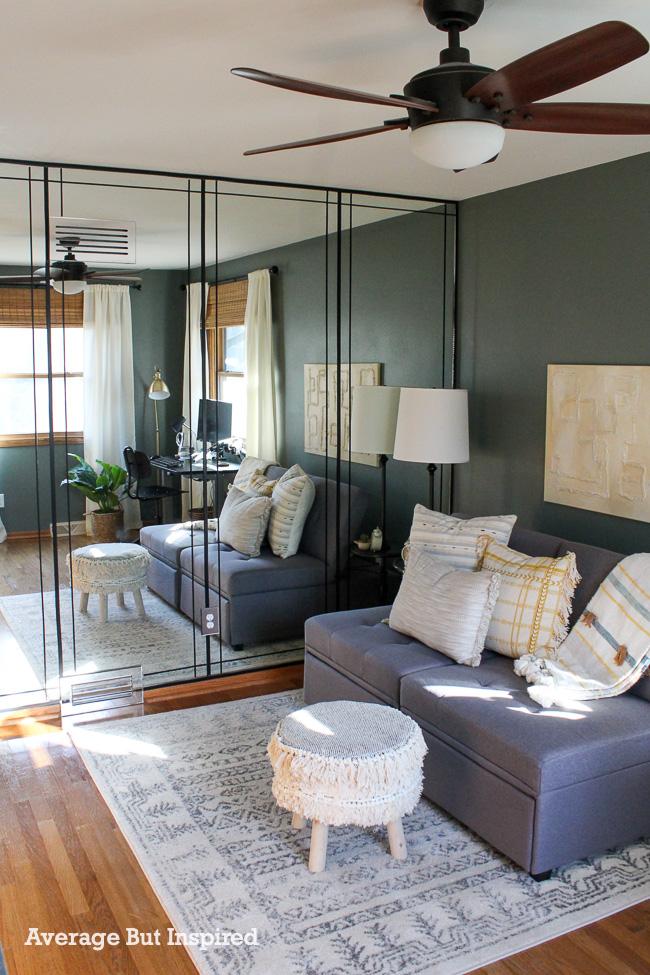
Lifestyle M Interior Design
Maximizing Space: The Ultimate Guide to Tiny Home Interior Design
As a qualified interior designer, I have witnessed compact homes gaining appeal over time. Nowadays, a lot of people opt to downsize and live in compact homes to simplify their lives. However, given the constrained area, building a compact house might be difficult. I’ll give you some of the best pointers and techniques for making the most of the space in the interior design of your small home in this comprehensive guide.

Introduction to Tiny Home Interior Design
It’s crucial to comprehend the idea of tiny home interior design before we get into the several methods for making the most of the space in your tiny home. Making the most of the available space is essentially the goal of tiny home interior design. It entails designing a practical and cosy home that accommodates all of your needs without appearing crowded or cluttered.
Minimalism is one of the main tenets of tiny house interior design. This implies that you should concentrate on using only the necessary furnishings and objects in your compact home. Additionally, you ought to try to provide your area a feeling of openness and fluidity.
Multifunctionality is a key component of tiny home interior design. Given the restricted amount of space available, selecting furniture and fittings with many uses is crucial. By doing this, you may make the most of the space you have while maintaining your ability to live comfortably.
Benefits of Maximizing Space in Tiny Homes
Making the most of the available space in your tiny house has various advantages. It will, first and foremost, make your life more functional and comfortable. You can make the most of your tiny house by designing a room that accommodates all of your needs without appearing cluttered.
You may save money by making the most of the space in your tiny house. Your utility costs will be greatly reduced because there is less space to heat, cool, and maintain. Additionally, since you won’t need as much furniture and decor, you can spend less money buying it.
Finally, making the most of the space in your tiny house might help you lessen your impact on the environment. You will be leading a more sustainable lifestyle because you will be using fewer resources to maintain your property.
Space-Saving Furniture and Multi-Functional Design
Choosing furniture that takes up little room and embracing multi-functional design are two of the finest ways to make the most of your tiny home’s space. This entails selecting products that can be conveniently kept when not in use and have various uses.
A couch bed, for instance, is a great option for a small house. It may be quickly converted into a bed at night and acts as a cosy seating space during the day. A dining table that can be folded down when not in use is another example.

Embracing Minimalism in Tiny Home Design
As was already noted, one of the main principles of tiny home interior design is minimalism. You may achieve a sense of openness and flow in your tiny house by concentrating on employing only the necessary goods and furnishings.
Think about the things that are actually necessary for your daily life when creating your compact home. A bed, a kitchen, a bathroom, and a lounge area could be included. The inclusion of anything additional should only occur if it fulfils a specific need after thorough consideration.
Choosing a light and neutral colour scheme is another method to incorporate minimalism into the design of your tiny home. This will contribute to giving your home a feeling of openness and airiness. In order to give the impression of additional space, reflective materials like mirrors and glass can also be used.

Built-In Storage Solutions for Tiny Homes
When constructing a tiny home, storage is a key factor. Your room may become cluttered and unusable very fast without the right storage options. However, you can design enough storage into your compact home with some careful planning.
Integrating built-in storage solutions is one of the greatest ways to maximise storage in your tiny home. This entails making the most of every square inch of space to develop storage spaces that flow naturally into the style of your home.
You may include built-in storage, for instance, above your bed or in your kitchen. Additionally, you might include built-in drawers and cupboards beneath your seating areas or stairways. You can make the most of the space in your tiny house while keeping your possessions organised and simple to access by including built-in storage solutions.

Compact Appliances for Tiny Homes
Every square inch is valuable in a small house. As a result, you must select appliances that are both little and effective. Thankfully, there are lots of choices for small appliances that are ideal for little homes.
You could pick a small refrigerator, a hob with two burners, or a washer-dryer combo, for instance. An alternative to utilising a full-sized oven is to use a tabletop oven.
When selecting appliances for your tiny home, take into account your unique needs and the available space. You can make the most of the space in your tiny home while maintaining all the comforts of modern living by selecting equipment that are small and efficient.
Light and Neutral Color Schemes for Tiny Homes
As was already mentioned, choose a light and neutral colour scheme is a great approach to make your small home feel airy and open. Light colours reflect natural light, giving the impression that your area is larger and brighter.
Light shades of white, beige, and grey are good options when choosing colours for a little house. These hues will contribute to the tranquilly and comfort of your environment. In order to give your area interest and personality, you could also add colour pops through your decor and furnishings.
Natural Light and Ventilation in Tiny Homes
When building a tiny home, natural light and ventilation are essential factors to take into account. Your room may feel congested and stuffy if it isn’t properly lit and ventilated.
Select window coverings that enable the most light to enter your tiny home to maximise natural light. To increase the amount of natural light in your room, you may also think about installing skylights or light tubes.
In a small house, proper ventilation is particularly crucial. Think about employing a range hood in your kitchen and installing a ventilation fan in your bathroom. Additionally, adding a screen door and picking windows that can be opened will keep your compact house feeling spacious and light.
Creative Use of Vertical Space in Tiny Homes
You can make the most of the space in your tiny home without losing comfort or utility by adopting innovative vertical space-saving strategies.
You may, for instance, add wall-mounted storage or a pot rack to your kitchen. In your bedroom, you could also put in a wall-mounted shoe rack or a hanging closet organiser. You may design storage solutions that are both practical and aesthetically pleasing by utilising vertical space.

Foldable or Retractable Elements in Tiny Home Design
Another great approach to make the most of the space in your tiny home is to use foldable or retractable components. When not in use, these components can be conveniently stowed away to free up extra floor space and make your tiny house feel larger.
For instance, you may install a dining table that folds down and can be stored away when not in use. You might also think about installing a fold-down workbench in your workshop or a retractable clothesline in your bathroom.
You may make the most of the available space in your house without losing usability or design by including foldable or retractable components in your tiny home design.
Smart Home Technology for Tiny Homes
In a compact home, smart home technologies can completely change the game. You may increase your house’s functionality and efficiency while using less energy by adopting smart home technologies.
You may, for instance, install a smart thermostat that adapts to your preferred temperature levels after learning them. Another option is to employ voice-activated or smartphone-controlled smart lighting solutions.
Other smart home technologies are readily available to help you live more sustainably and efficiently while making the most of the space in your tiny home.
Hidden or Sliding Doors for Tiny Homes
You can make the most of the space in your tiny home while yet keeping privacy and utility by installing hidden or sliding doors.
To divide your bedroom from your living area, for instance, you could install a sliding barn door. In order to make a secret storage space or a hidden pantry, you could also use a concealed bookshelf door.
You can make the most of the space in your house while keeping your design simple and practical by including hidden or sliding doors into your tiny home design.

Customized Storage Solutions for Tiny Homes
Customised storage options are a great way to keep your stuff organised and simple to access while maximising the space in your tiny house. Working with a qualified interior designer will enable you to build storage options that are unique to your requirements and tastes.
You may, for instance, put in a custom-made closet that maximises your storage capacity while yet having a modern, attractive appearance. Incorporate custom-built drawers and storage in your workshop or kitchen.
You may construct a compact home that suits all of your needs while still feeling airy and cosy by including personalised storage options in the plan.
Lofted Sleeping Areas in Tiny Homes
Sleeping lofts are a common design feature in compact houses. You may make the most of the floor space in your tiny house while maintaining a cosy, private sleeping place by elevating your bed.
Consider the height of your ceilings and the amount of headroom you require when designing your lofted sleeping area. To maximise the functionality of your area, also think about including built-in storage options or a staircase with storage.

Maximized Seating Options in Tiny Homes
Another crucial factor to take into account when constructing a tiny house is seating. Given the restricted area, it’s crucial to pick sitting alternatives that are both cosy and practical.
Utilising built-in seats is one technique to increase the amount of sitting in your compact house. For instance, you might put in a window seat in your bedroom or a built-in bench with storage in your living space.
Using furniture with several uses, like a couch bed or a storage ottoman that also serves as a seating space, is another option. You can make the most of the space in your tiny home while still having all the seating you need by selecting seating solutions that have many uses.
Mirrors and Reflective Surfaces for the Illusion of Space in Tiny Homes
Mirrors and reflected surfaces are great for giving the appearance of extra space in a small room. Mirrors and reflective surfaces can contribute to the feeling of openness and airiness in your room by reflecting natural light.
Think about the location and size of the mirrors when adding reflective surfaces and mirrors to your tiny house. Consider employing reflecting materials in your design and furnishings, such as metal or reflective glass.

Bringing it All Together: Designing Your Perfect Tiny Home Interior
It might be difficult to design the inside of a tiny home, but with little forethought and close attention to detail, you can produce a room that satisfies all of your requirements while yet looking expansive and inviting.
Take into account your unique needs and way of life while planning the interior of your tiny house. Additionally, take into account the multifunctionality and minimalism tenets while choosing your furniture and fittings to make the most of your home’s space.
Working with a qualified interior designer can be a terrific way to guarantee that the interior of your tiny home is both elegant and practical.
Conclusion
Interior design for a little house may be enjoyable and gratifying. You can design a room that satisfies all of your needs while yet feeling large and comfortable by making the most of the space in your house and embracing minimalism and multifunctionality.
You may design a place that is both practical and efficient by including built-in storage options, built-in lighting and ventilation, and smart home technologies.
So why are you still waiting? Create the interior of your own tiny house right away!

Leave a comment